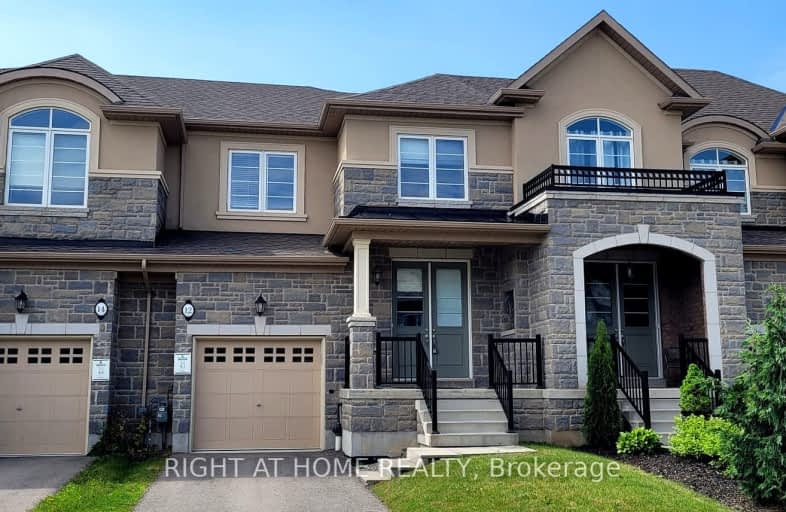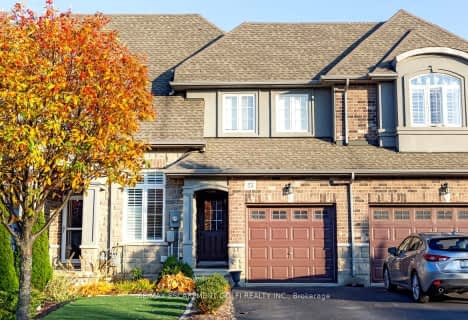Car-Dependent
- Almost all errands require a car.
Some Transit
- Most errands require a car.
Somewhat Bikeable
- Most errands require a car.

Tiffany Hills Elementary Public School
Elementary: PublicSt. Vincent de Paul Catholic Elementary School
Elementary: CatholicGordon Price School
Elementary: PublicHoly Name of Mary Catholic Elementary School
Elementary: CatholicImmaculate Conception Catholic Elementary School
Elementary: CatholicSt. Thérèse of Lisieux Catholic Elementary School
Elementary: CatholicSt. Mary Catholic Secondary School
Secondary: CatholicSir Allan MacNab Secondary School
Secondary: PublicBishop Tonnos Catholic Secondary School
Secondary: CatholicWestdale Secondary School
Secondary: PublicWestmount Secondary School
Secondary: PublicSt. Thomas More Catholic Secondary School
Secondary: Catholic-
Meadowlands Park
1.5km -
Moorland Park
Ancaster ON L9G 2R8 1.83km -
William Schwenger Park
86 Claudette, Hamilton ON 1.85km
-
Tandia Financial Credit Union
21 Stone Church Rd, Ancaster ON L9K 1S4 1.87km -
BMO Bank of Montreal
977 Golf Links Rd, Ancaster ON L9K 1K1 2.06km -
TD Canada Trust ATM
977 Golflinks Rd, Ancaster ON L9K 1K1 2.09km
- 2 bath
- 3 bed
- 1100 sqft
13-1169 Garner Road East, Hamilton, Ontario • L9G 3K9 • Meadowlands











