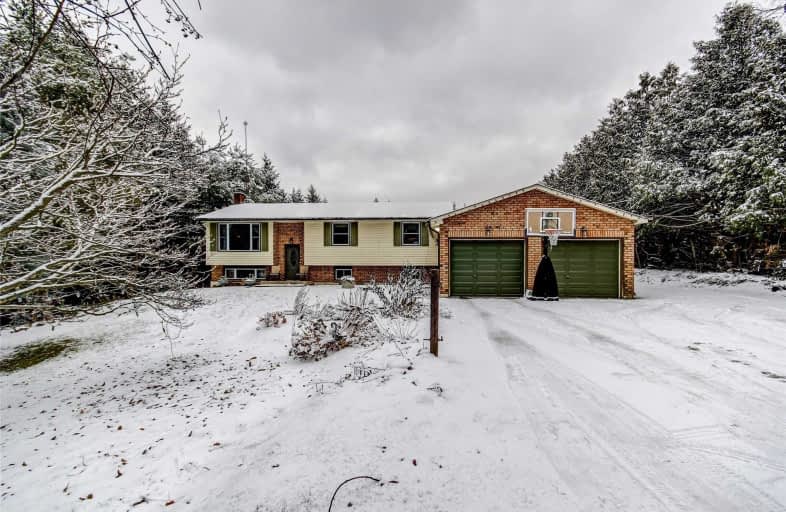
Dr John Seaton Senior Public School
Elementary: Public
10.37 km
St Paul Catholic School
Elementary: Catholic
11.92 km
Aberfoyle Public School
Elementary: Public
7.13 km
Sir Isaac Brock Public School
Elementary: Public
13.01 km
St Ignatius of Loyola Catholic School
Elementary: Catholic
12.55 km
Westminster Woods Public School
Elementary: Public
11.80 km
Day School -Wellington Centre For ContEd
Secondary: Public
12.47 km
College Heights Secondary School
Secondary: Public
15.44 km
Bishop Macdonell Catholic Secondary School
Secondary: Catholic
10.77 km
Monsignor Doyle Catholic Secondary School
Secondary: Catholic
15.14 km
Centennial Collegiate and Vocational Institute
Secondary: Public
15.47 km
St Benedict Catholic Secondary School
Secondary: Catholic
13.54 km


