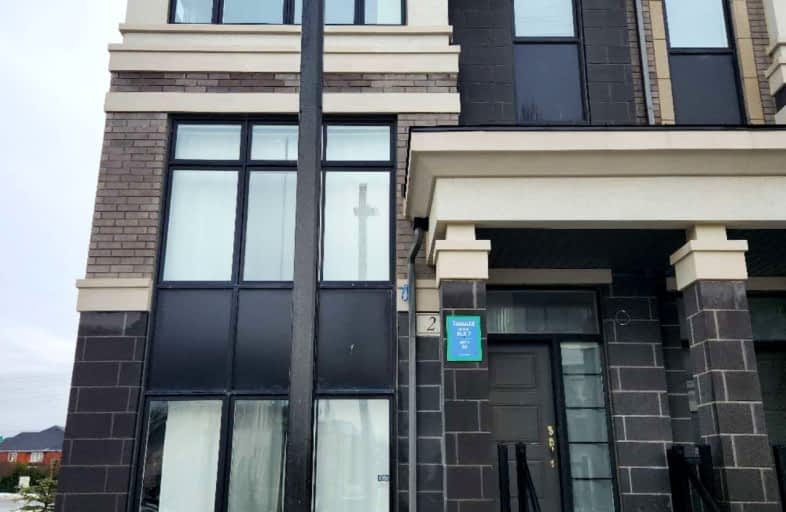Somewhat Walkable
- Some errands can be accomplished on foot.
53
/100
Some Transit
- Most errands require a car.
48
/100
Somewhat Bikeable
- Most errands require a car.
37
/100

St Edward Catholic Elementary School
Elementary: Catholic
1.10 km
Fred Varley Public School
Elementary: Public
0.39 km
San Lorenzo Ruiz Catholic Elementary School
Elementary: Catholic
1.09 km
Central Park Public School
Elementary: Public
0.96 km
John McCrae Public School
Elementary: Public
1.52 km
Stonebridge Public School
Elementary: Public
0.66 km
Markville Secondary School
Secondary: Public
1.21 km
St Brother André Catholic High School
Secondary: Catholic
2.45 km
Bill Crothers Secondary School
Secondary: Public
3.74 km
Markham District High School
Secondary: Public
3.17 km
Bur Oak Secondary School
Secondary: Public
1.29 km
Pierre Elliott Trudeau High School
Secondary: Public
1.96 km
-
Berczy Park
111 Glenbrook Dr, Markham ON L6C 2X2 1.38km -
Toogood Pond
Carlton Rd (near Main St.), Unionville ON L3R 4J8 2.82km -
Reesor Park
ON 3.56km
-
TD Bank Financial Group
8545 McCowan Rd (Bur Oak), Markham ON L3P 1W9 2.22km -
TD Bank Financial Group
9870 Hwy 48 (Major Mackenzie Dr), Markham ON L6E 0H7 2.61km -
RBC Royal Bank
9428 Markham Rd (at Edward Jeffreys Ave.), Markham ON L6E 0N1 2.88km


