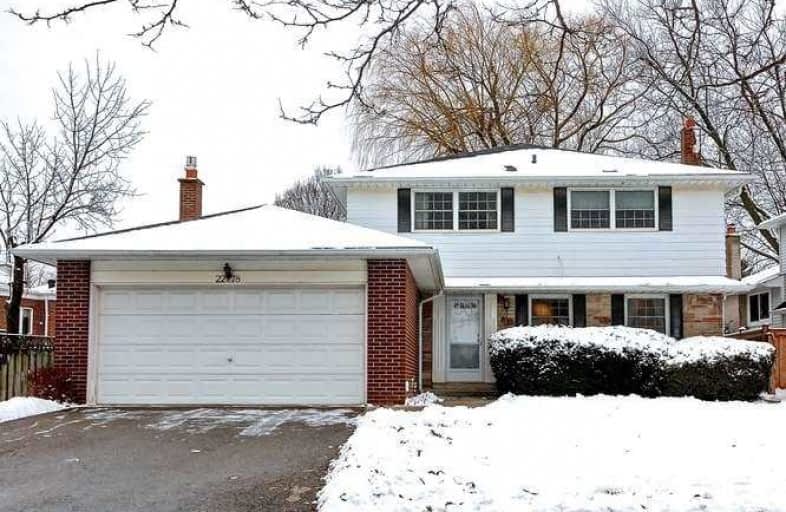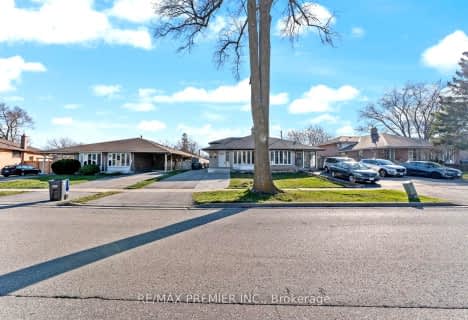
Thorn Lodge Public School
Elementary: Public
0.92 km
Homelands Senior Public School
Elementary: Public
0.34 km
Brookmede Public School
Elementary: Public
1.63 km
Sheridan Park Public School
Elementary: Public
0.49 km
St Francis of Assisi School
Elementary: Catholic
0.62 km
St Margaret of Scotland School
Elementary: Catholic
1.50 km
Erindale Secondary School
Secondary: Public
1.49 km
Clarkson Secondary School
Secondary: Public
2.80 km
Iona Secondary School
Secondary: Catholic
1.47 km
The Woodlands Secondary School
Secondary: Public
4.35 km
Lorne Park Secondary School
Secondary: Public
3.24 km
St Martin Secondary School
Secondary: Catholic
4.14 km






