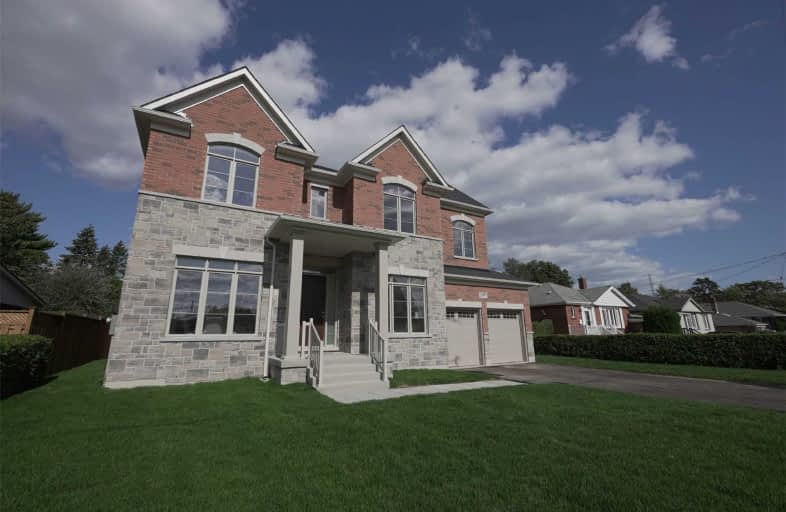
Video Tour

Silver Creek Public School
Elementary: Public
1.05 km
Clifton Public School
Elementary: Public
0.33 km
St Catherine of Siena School
Elementary: Catholic
1.14 km
St Timothy School
Elementary: Catholic
0.74 km
Camilla Road Senior Public School
Elementary: Public
0.88 km
Corsair Public School
Elementary: Public
0.85 km
Peel Alternative South
Secondary: Public
2.69 km
T. L. Kennedy Secondary School
Secondary: Public
1.21 km
John Cabot Catholic Secondary School
Secondary: Catholic
3.36 km
Applewood Heights Secondary School
Secondary: Public
2.55 km
Port Credit Secondary School
Secondary: Public
2.78 km
Father Michael Goetz Secondary School
Secondary: Catholic
2.41 km

