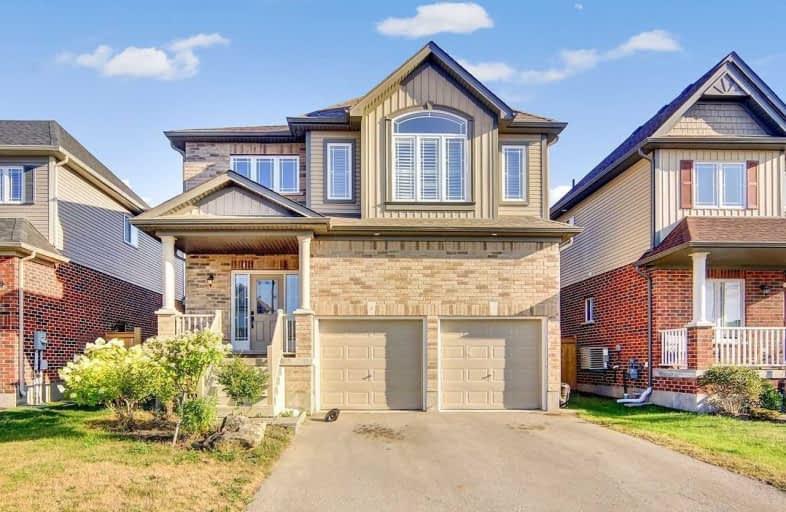
Boyne River Public School
Elementary: Public
1.43 km
Baxter Central Public School
Elementary: Public
9.90 km
Holy Family School
Elementary: Catholic
2.12 km
St Paul's Separate School
Elementary: Catholic
0.48 km
Ernest Cumberland Elementary School
Elementary: Public
2.23 km
Alliston Union Public School
Elementary: Public
0.12 km
Alliston Campus
Secondary: Public
0.93 km
École secondaire Roméo Dallaire
Secondary: Public
22.12 km
St Thomas Aquinas Catholic Secondary School
Secondary: Catholic
14.86 km
Nottawasaga Pines Secondary School
Secondary: Public
16.89 km
Bear Creek Secondary School
Secondary: Public
21.90 km
Banting Memorial District High School
Secondary: Public
1.09 km



