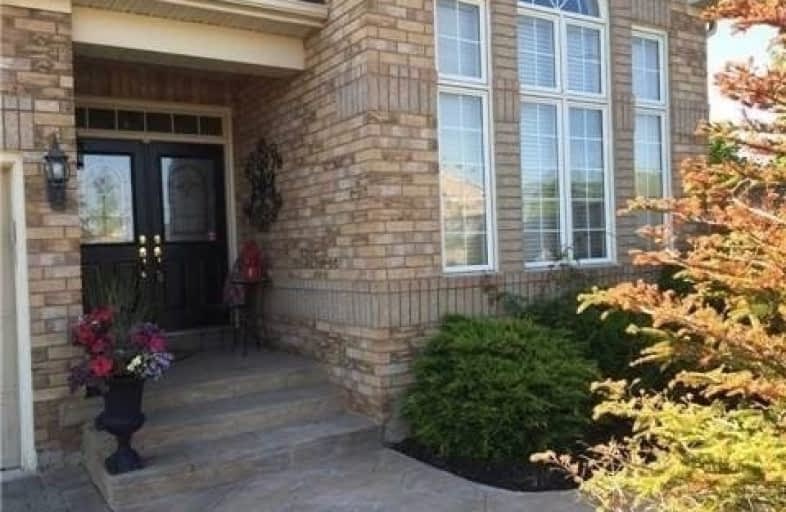
ÉIC Sainte-Trinité
Elementary: Catholic
1.31 km
St Joan of Arc Catholic Elementary School
Elementary: Catholic
0.13 km
Captain R. Wilson Public School
Elementary: Public
0.38 km
St. Mary Catholic Elementary School
Elementary: Catholic
1.40 km
St. John Paul II Catholic Elementary School
Elementary: Catholic
1.12 km
Emily Carr Public School
Elementary: Public
1.22 km
ÉSC Sainte-Trinité
Secondary: Catholic
1.31 km
Abbey Park High School
Secondary: Public
1.90 km
Corpus Christi Catholic Secondary School
Secondary: Catholic
4.35 km
Garth Webb Secondary School
Secondary: Public
0.44 km
St Ignatius of Loyola Secondary School
Secondary: Catholic
2.47 km
Holy Trinity Catholic Secondary School
Secondary: Catholic
5.24 km




