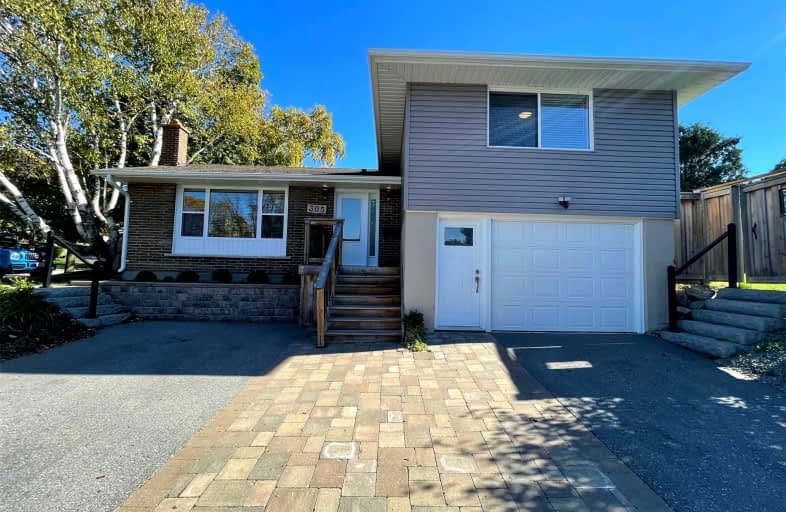
École élémentaire Antonine Maillet
Elementary: Public
0.19 km
Adelaide Mclaughlin Public School
Elementary: Public
0.89 km
Woodcrest Public School
Elementary: Public
0.48 km
Stephen G Saywell Public School
Elementary: Public
0.70 km
Waverly Public School
Elementary: Public
1.45 km
St Christopher Catholic School
Elementary: Catholic
0.75 km
DCE - Under 21 Collegiate Institute and Vocational School
Secondary: Public
2.34 km
Father Donald MacLellan Catholic Sec Sch Catholic School
Secondary: Catholic
1.03 km
Durham Alternative Secondary School
Secondary: Public
1.47 km
Monsignor Paul Dwyer Catholic High School
Secondary: Catholic
1.16 km
R S Mclaughlin Collegiate and Vocational Institute
Secondary: Public
0.74 km
O'Neill Collegiate and Vocational Institute
Secondary: Public
2.12 km
$
$3,450
- 4 bath
- 4 bed
- 2000 sqft
103 Bridlewood Boulevard East, Whitby, Ontario • L1R 3R8 • Rolling Acres
$
$2,250
- 2 bath
- 3 bed
- 700 sqft
Lower-103 Bridlewood Boulevard East, Whitby, Ontario • L1R 3R8 • Rolling Acres














