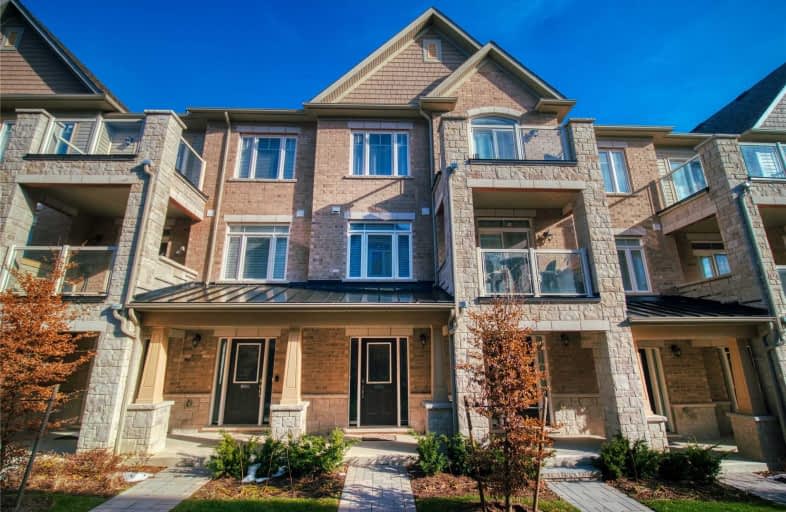
Video Tour

École élémentaire École intermédiaire Ronald-Marion
Elementary: Public
2.15 km
École élémentaire Ronald-Marion
Elementary: Public
2.11 km
Eagle Ridge Public School
Elementary: Public
2.33 km
St Wilfrid Catholic School
Elementary: Catholic
1.47 km
Alexander Graham Bell Public School
Elementary: Public
2.57 km
Valley Farm Public School
Elementary: Public
2.28 km
École secondaire Ronald-Marion
Secondary: Public
2.11 km
Notre Dame Catholic Secondary School
Secondary: Catholic
4.67 km
Pine Ridge Secondary School
Secondary: Public
3.13 km
St Mary Catholic Secondary School
Secondary: Catholic
5.73 km
J Clarke Richardson Collegiate
Secondary: Public
4.74 km
Pickering High School
Secondary: Public
3.29 km
$
$659,900
- 2 bath
- 2 bed
- 900 sqft
725-2635 William Jackson Drive West, Pickering, Ontario • L1X 0L4 • Duffin Heights


