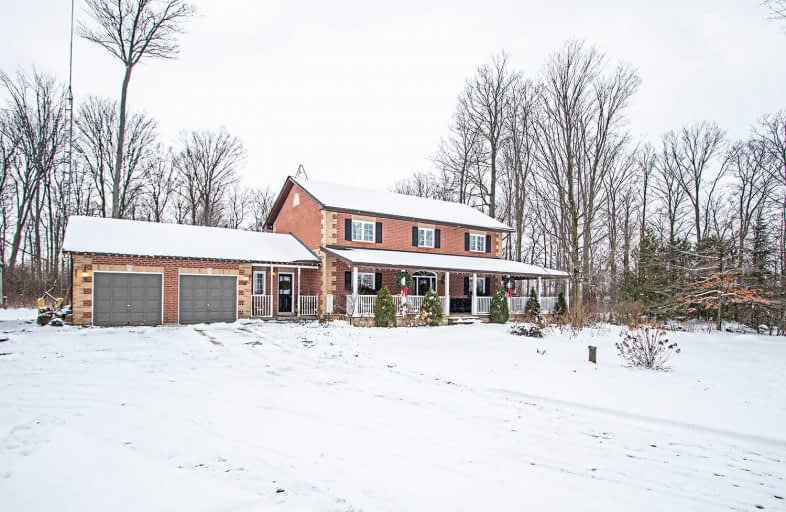
Enniskillen Public School
Elementary: Public
16.06 km
Grandview Public School
Elementary: Public
7.71 km
Jack Callaghan Public School
Elementary: Public
20.03 km
Dr George Hall Public School
Elementary: Public
15.61 km
Cartwright Central Public School
Elementary: Public
7.43 km
St. Dominic Catholic Elementary School
Elementary: Catholic
19.81 km
St. Thomas Aquinas Catholic Secondary School
Secondary: Catholic
18.87 km
Lindsay Collegiate and Vocational Institute
Secondary: Public
21.27 km
St. Stephen Catholic Secondary School
Secondary: Catholic
26.36 km
I E Weldon Secondary School
Secondary: Public
22.18 km
Port Perry High School
Secondary: Public
17.01 km
Maxwell Heights Secondary School
Secondary: Public
25.19 km


