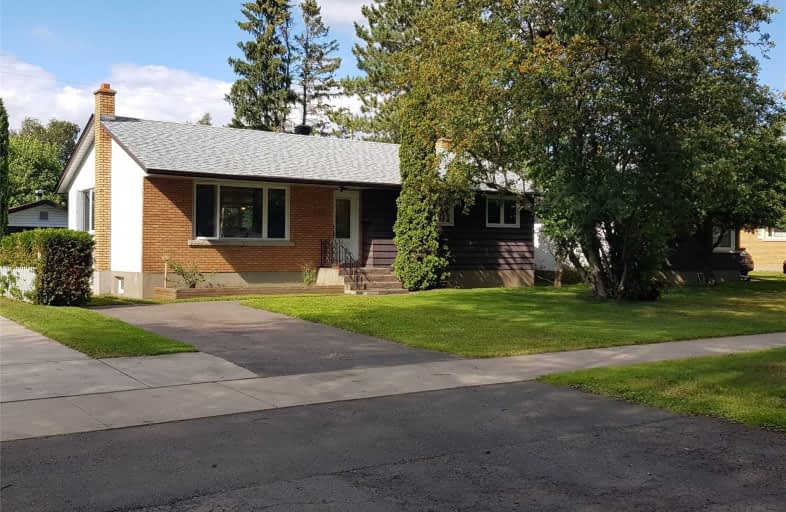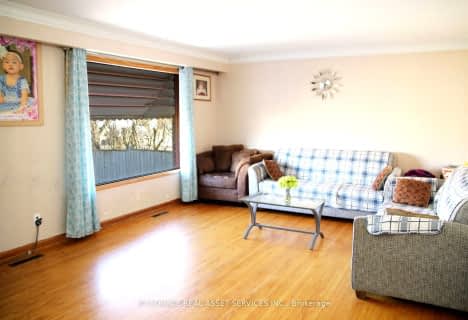
Sir Winston Churchill Elementary School
Elementary: Public
1.66 km
St Ann Catholic Elementary School
Elementary: Catholic
1.28 km
Edgewater Park Public School
Elementary: Public
1.15 km
St Thomas Aquinas Catholic Elementary School
Elementary: Catholic
1.22 km
Westmount Public School
Elementary: Public
0.75 km
St Martin Catholic Elementary School
Elementary: Catholic
0.84 km
TB Catholic Alternative Education
Secondary: Catholic
1.90 km
Lakehead Alternative School
Secondary: Public
1.57 km
Sir Winston Churchill Collegiate and Vocational Institute
Secondary: Public
1.63 km
Hammarskjold High School
Secondary: Public
8.04 km
Westgate Collegiate and Vocational Institute
Secondary: Public
0.37 km
St Patrick High School
Secondary: Catholic
1.96 km



