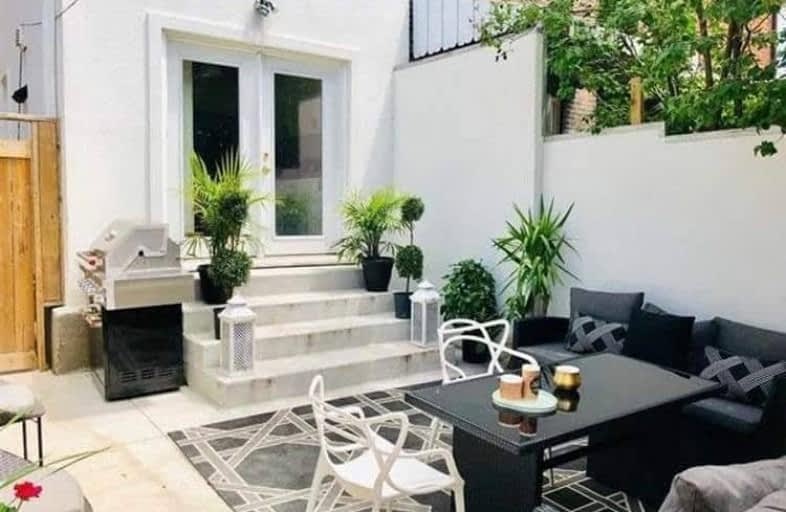
3D Walkthrough

Quest Alternative School Senior
Elementary: Public
1.12 km
First Nations School of Toronto Junior Senior
Elementary: Public
0.31 km
Queen Alexandra Middle School
Elementary: Public
0.19 km
Dundas Junior Public School
Elementary: Public
0.31 km
Nelson Mandela Park Public School
Elementary: Public
0.77 km
Withrow Avenue Junior Public School
Elementary: Public
1.12 km
Msgr Fraser College (St. Martin Campus)
Secondary: Catholic
1.30 km
Inglenook Community School
Secondary: Public
0.94 km
SEED Alternative
Secondary: Public
0.22 km
Eastdale Collegiate Institute
Secondary: Public
0.66 km
CALC Secondary School
Secondary: Public
1.80 km
Riverdale Collegiate Institute
Secondary: Public
1.73 km
$
$1,580,000
- 3 bath
- 5 bed
- 2000 sqft
102 Bleecker Street, Toronto, Ontario • M4X 1L8 • Cabbagetown-South St. James Town



