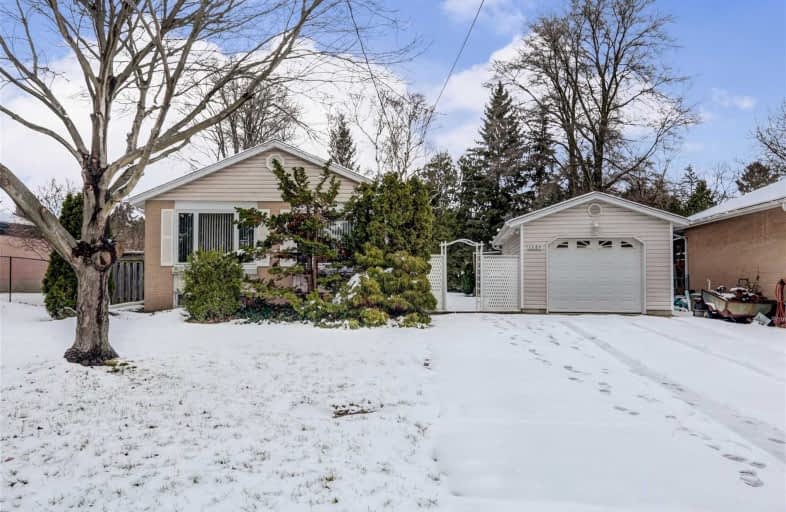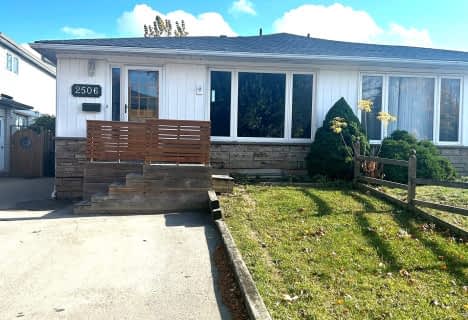
Clarkson Public School
Elementary: Public
1.08 km
St Louis School
Elementary: Catholic
1.21 km
École élémentaire Horizon Jeunesse
Elementary: Public
1.13 km
St Christopher School
Elementary: Catholic
0.48 km
Hillcrest Public School
Elementary: Public
0.87 km
Whiteoaks Public School
Elementary: Public
0.73 km
Erindale Secondary School
Secondary: Public
3.50 km
Clarkson Secondary School
Secondary: Public
2.12 km
Iona Secondary School
Secondary: Catholic
1.26 km
The Woodlands Secondary School
Secondary: Public
4.93 km
Lorne Park Secondary School
Secondary: Public
1.38 km
St Martin Secondary School
Secondary: Catholic
4.07 km








