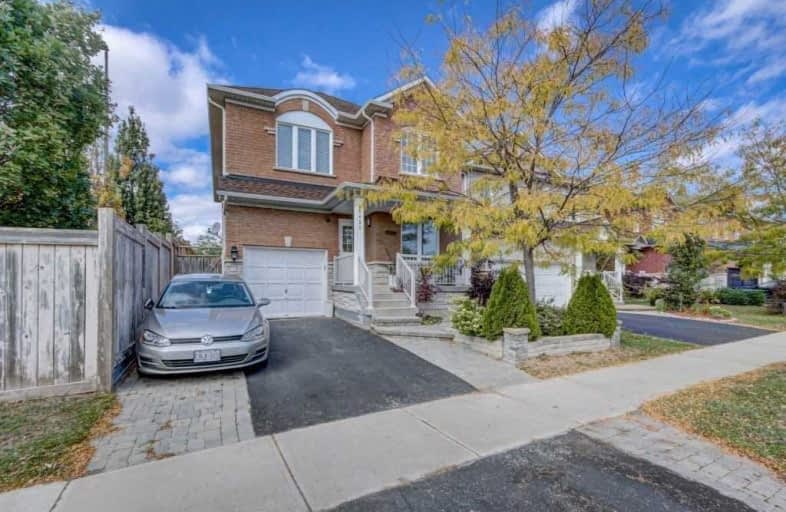
St. Gregory the Great (Elementary)
Elementary: Catholic
1.60 km
Our Lady of Peace School
Elementary: Catholic
0.55 km
St. Teresa of Calcutta Elementary School
Elementary: Catholic
1.45 km
Oodenawi Public School
Elementary: Public
1.15 km
Forest Trail Public School (Elementary)
Elementary: Public
1.65 km
West Oak Public School
Elementary: Public
1.70 km
Gary Allan High School - Oakville
Secondary: Public
3.22 km
Gary Allan High School - STEP
Secondary: Public
3.22 km
Abbey Park High School
Secondary: Public
3.02 km
Garth Webb Secondary School
Secondary: Public
3.32 km
St Ignatius of Loyola Secondary School
Secondary: Catholic
2.17 km
Holy Trinity Catholic Secondary School
Secondary: Catholic
1.74 km


