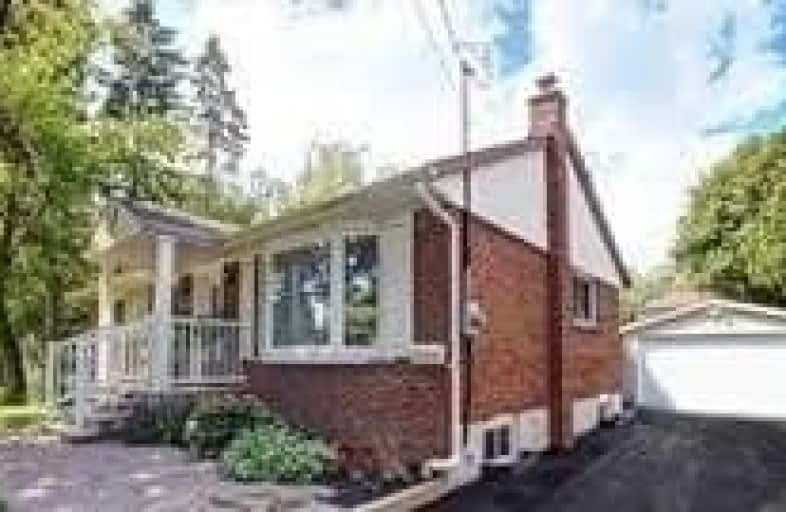
ÉÉC Saint-Michel
Elementary: Catholic
0.69 km
Centennial Road Junior Public School
Elementary: Public
1.87 km
St Malachy Catholic School
Elementary: Catholic
0.34 km
William G Miller Junior Public School
Elementary: Public
0.49 km
St Brendan Catholic School
Elementary: Catholic
1.55 km
Joseph Brant Senior Public School
Elementary: Public
1.26 km
Native Learning Centre East
Secondary: Public
4.07 km
Maplewood High School
Secondary: Public
3.05 km
West Hill Collegiate Institute
Secondary: Public
2.33 km
Sir Oliver Mowat Collegiate Institute
Secondary: Public
1.76 km
St John Paul II Catholic Secondary School
Secondary: Catholic
3.58 km
Sir Wilfrid Laurier Collegiate Institute
Secondary: Public
3.99 km
$
$2,995
- 3 bath
- 3 bed
- 1100 sqft
35 Vessel Crescent, Toronto, Ontario • M1C 5K6 • Centennial Scarborough








